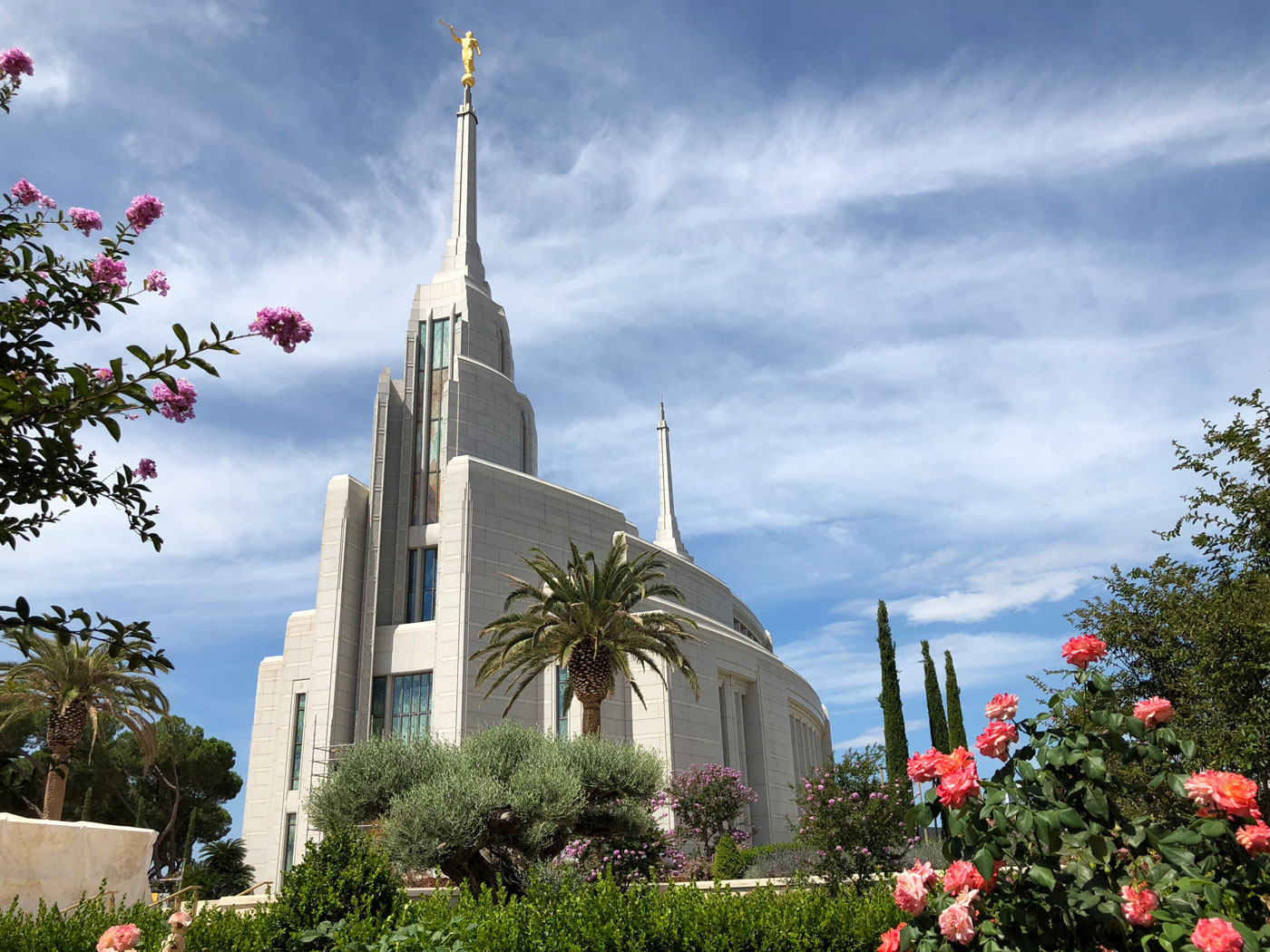LDS TEMPLE – ROME
LDS TEMPLE – ROME
City
Rome
Architect
VCBO Architecture
Stone type
Bianco Sardo, Travertino, various marble for types for interior use


The Architect Niels Valentiner’s first idea was not to copy any church in Rome and, at the same time, to get inspiration from the great architectural tradition of the late Renaissance and the Baroque.
Thus, the architect managed to design a building that stands out from Catholic religious buildings although the materials and geometries are very Italian-inspired. Valentiner in fact uses elliptical shapes to recall two architectures by Michelangelo and Borromini: Campidoglio Square and San Carlino in Rome.
The LDS temple is 18 meters high with two spiers of over 42 and 48 meters and an area of about 4,000 square meters on three levels.
It’s characterized by a gray-white Sardinian granite cladding and a massive use of marble coming directly from our quarries, used throughout the building, from floors to walls and ceilings.
Indeed, Niels Valentiner himself says: “The elliptical shape reminds Christ who is embracing you”.









